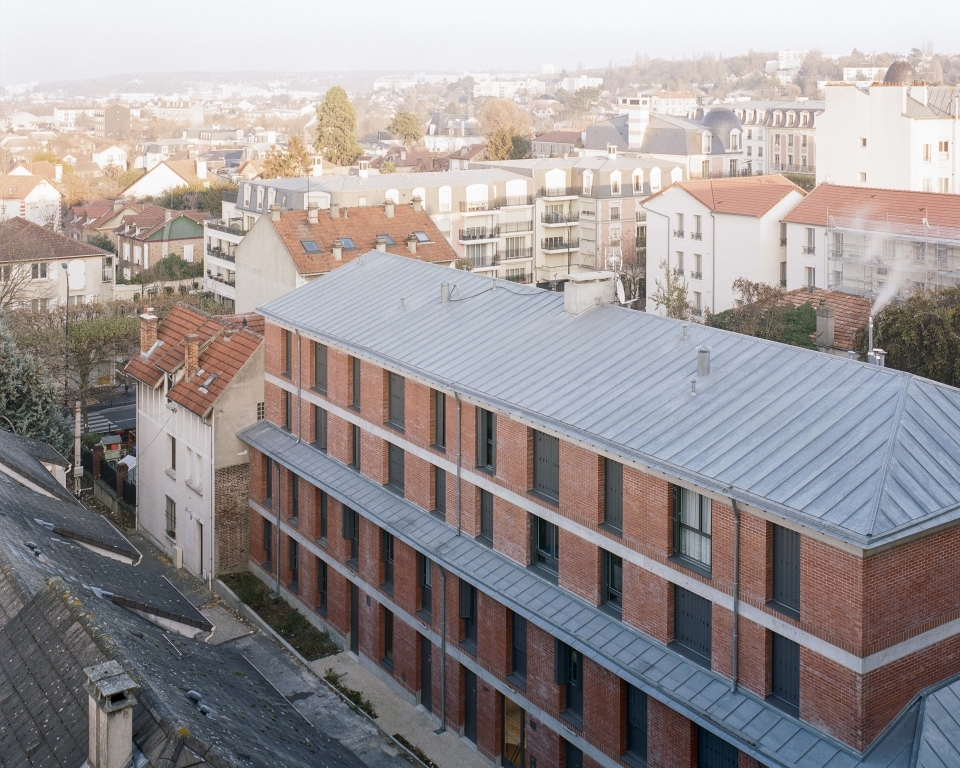052 RAI
The project is inserted into a rectangular plot, at the end of a private cul-de-sac. Two added volumes on top of each other generate a slender form that doesn’t exceed the existing urban fabric, and which respect the scales of neighbouring buildings. On the second floor, the retraction on the two façades on both sides of the building increases the openness of the cul-de-sac and the new courtyard. The accommodations cross through, and an exterior room contained in the built volume extends an additional room or a kitchen, in both cases abutting the living-room.
The maxi-brick structure is a proposal for the simplification of the envelope, into which the sustainable terracotta elements, recalling the Raincy’s identity, play a major structural role in supporting the edifice. The roofing and the necessary elements for the draining of rain water also participate in the image of the building, and propose a design articulated to the geometry and the shape of the primary structure.
| Program: | 18 apartments |
|---|---|
| Location: | Le Raincy (FR) |
| Client: | Immobilière 3F |
| Surface: | 1 040 m2 (SDP) |
| Budget: | 2 100 000 €HT |
| Calendar: | Completion due 2022 |
| Team: | Axio (economy), EVP (structure), Wor (shafts) |
| Contractors: | IMSA (concrete work), Chantiers de l'Est (brick work), Prestapose (windows, blindings), IDF toiture (roof, ceiling, wood work), Koota (plomber), Tebi (electricity), Ridoret (doors) |
| Awards: | Competition, first prize |
| Photos: | Giaime Meloni, Severin Malaud |

























